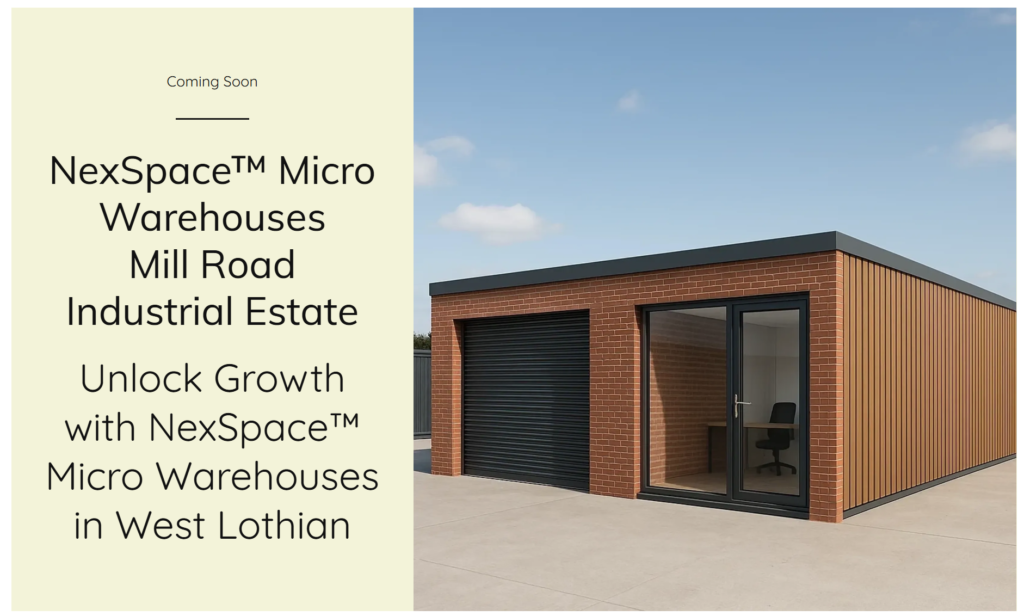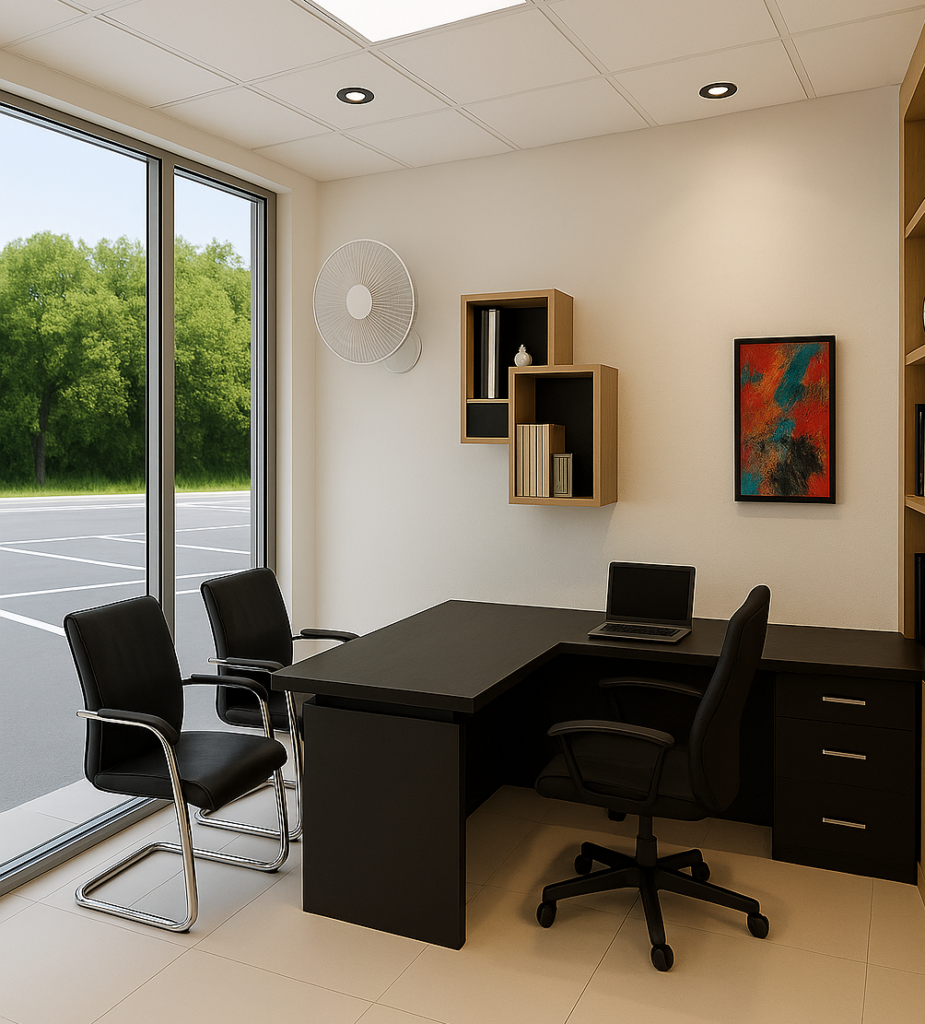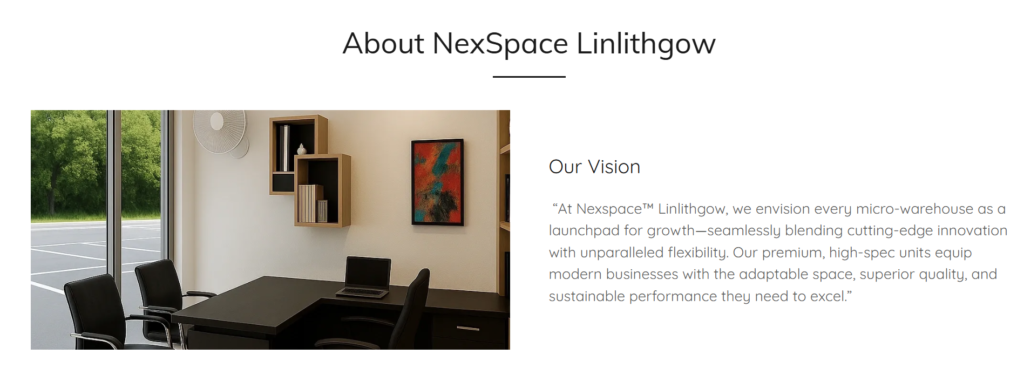
Boxxs Self Storage is excited to announce a significant new development that’s set to reshape how small businesses in Linlithgow grow and operate. Construction of NexSpace™, nine high-spec micro-warehouses, will officially begin in late Q2- 2026, and we couldn’t be prouder to be its closest neighbour.
Positioned directly beside the existing Boxxs site at Mill Road Industrial Estate, NexSpace™ offers the next logical step for entrepreneurs and growing businesses ready to graduate from container storage into a modern, all-in-one commercial space.
A seamless upgrade for growing Boxxs customers

For many of our customers—particularly tradespeople, e-commerce sellers, and local service providers—NexSpace™ answers a question we’ve heard time and time again: “What’s the next step once I outgrow my storage unit?”
Jamie Malcolm, Director at Boxxs Self Storage, puts it simply:
“Boxxs has always been about flexibility and control. NexSpace™ continues that same mission, giving growing businesses the space, infrastructure, and professionalism they need to thrive, right here in Linlithgow.”
Take Totely, for example. As an online homeware retailer, they began with a single 20-foot container at Boxxs to store excess stock. Within a year, their business needed a permanent dispatch base, office space, and more security. NexSpace™ offers precisely that.
Built for modern business, inside and out

Each NexSpace™ unit offers a 640 ft² gross internal area, made up of:
- 108 ft² glazed office space, complete with floor-to-ceiling aluminium glazing
- 532 ft² workshop or storage bay, accessed via a full-height roller shutter
These are not retrofitted units. They’re factory-built, precision-engineered buildings with hit-and-miss timber cladding on the sides, clean grey steel rear panels, and sharp, commercial-style frontages. Their flat metal roofs are designed for efficient rainwater drainage and solar panel installation.
Inside, each unit comes pre-fitted with insulation, electric infrastructure including solar panels , and high-efficiency lighting—ready to operate from day one.
Efficiency, sustainability, and security baked in
NexSpace™ isn’t just a clever use of space. It’s a smarter way to operate, offering:
- EPC A-rated energy performance
- Solar panels to help offset power usage
- Electric heating, built-in efficiency without the gas grid
- EV charging points for tenant use
- Secure gated access, PIN and smartphone entry, plus 24/7 CCTV
- Allocated parking (two spaces per unit, plus shared van and car bays)
Set on a repurposed brownfield plot, NexSpace™ supports West Lothian’s sustainability targets while delivering maximum utility for small businesses with minimal overhead.
Discover the next step in your business journey
Whether you’re a current Boxxs customer looking to expand or a West Lothian business in need of a modern, flexible base of operations, NexSpace™ offers something genuinely rare—high-spec business space without the usual red tape, long leases, or excessive costs.
To learn more about leasing opportunities at NexSpace™, visit the developer’s website

